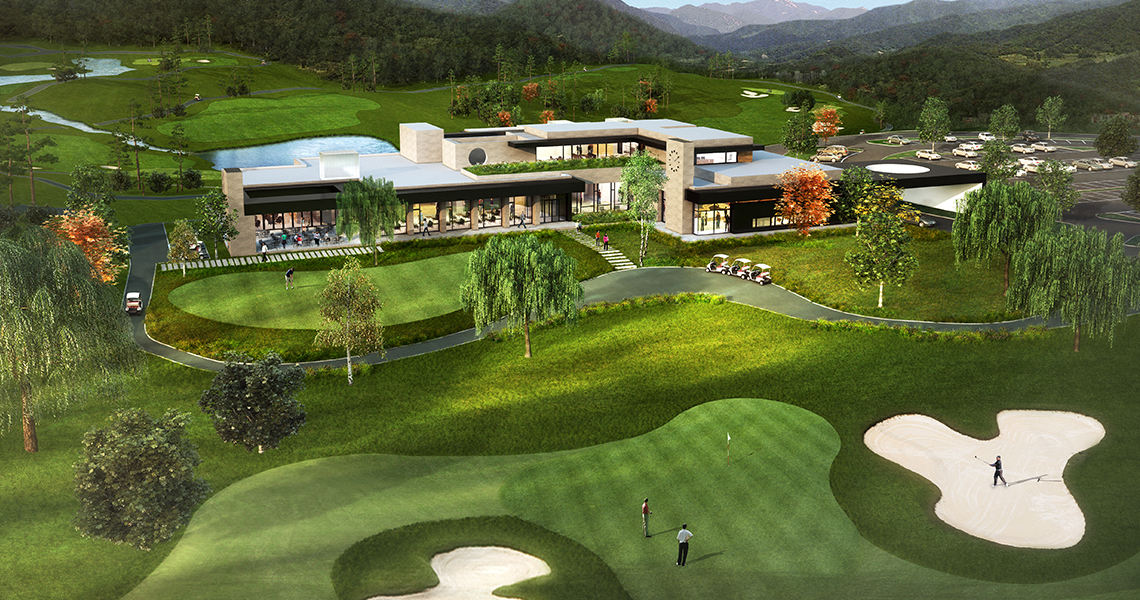클럽하우스
1 / 1

O'PHEL ClubHouse
Dignity & Prestige
• “Chimney of Light”
고령 오펠 골프 클럽하우스는18홀 코스를 향한 긴 수평 형태로 자연의 빛과 아름다운 골프 코스의 전망을 향해 설계되었습니다.
남쪽의 테라스와 지붕의 처마는 골프 코스, 랜드스케이프와 연결 되어 있고 두 개의 상징적인 굴뚝은 두 개의 메인 출입구가 그곳에 있음을 의미하고 있습니다.
자연의 빛은 건축 전체를 관통하는 중요한 요소입니다.
클럽하우스 도착 지점에서 볼 수 있는 둥근 천공, 메인 다이닝 내부의 중정, 락커 복도와 주출입구에 설치된 깊은 천창으로부터 이어지는 빛의 관통 “ light Chimney”는 내부 공간을 자연 빛으로 가득 채우고 있습니다.
외부 내부를 감싸는 시멘트 벽돌과 테라스로 확장 되는 내부 바닥 타일, 실내 공간에서 바라 보는 골프 코스의 프레임 전망은 이곳의 방문객들이 아름다운 풍경과 주변 골프 코스와 지속적으로 연결될 수 있도록 계획되었습니다.
The clubhouse is a long horizontal building facing the 18th hole that takes advantage of natural light and views of the golf course. Terraces and roof overhangs along the south emphasize connection to golf course and landscape while two prominent chimneys volumes mark the main entry points. Natural light is an important architectural feature throughout. Arrival area oculus, inner courtyard in the main dining area, “light chimneys” along the locker hallway and sub-entry fills the interior spaces with natural light. Long cement block exterior and interior walls, interior floor tiles that extend out to the terraces and framed views to the golf course from main interior spaces offer visitors constant connection to the landscape and surrounding golf course.

Gene Park/박진
AI Architects
September 02, 2019
O'PHEL Lobby / Front
• O'PHEL
Lobby / Front
로비 / 프론트
O'PHEL Shower Room
• O'PHEL
Shower Room
락카 / 샤워룸